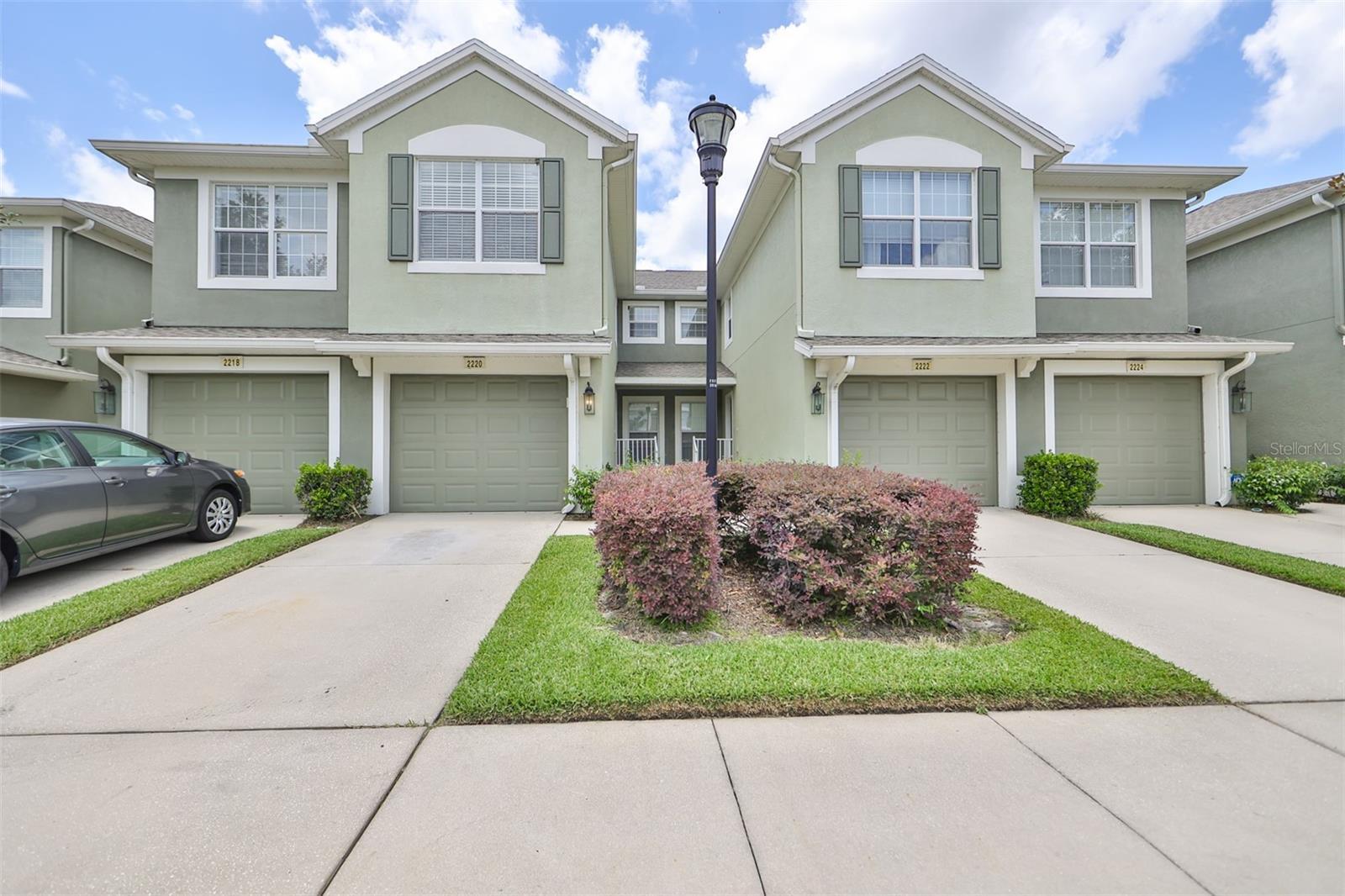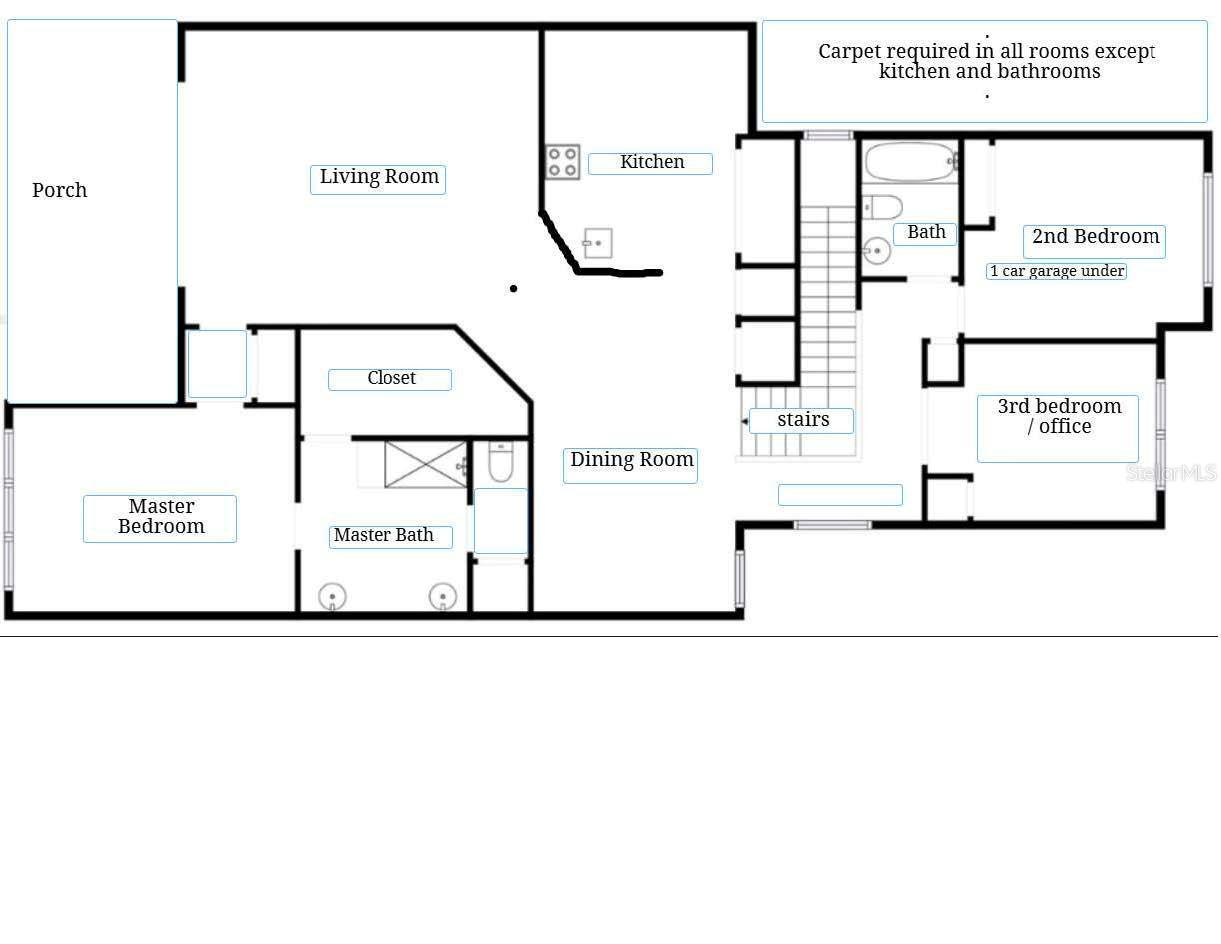


 STELLAR / Century 21 Beggins Enterprises / John Evans - Contact: 813-645-8481
STELLAR / Century 21 Beggins Enterprises / John Evans - Contact: 813-645-8481 2220 Kings Palace Drive Riverview, FL 33578
Description
T3451507
$3,593(2022)
Townhouse
2008
Other
Hillsborough County
Listed By
STELLAR
Last checked Aug 2 2025 at 12:43 PM GMT+0000
- Full Bathrooms: 2
- Ceiling Fans(s)
- High Ceilings
- Open Floorplan
- Split Bedroom
- Walk-In Closet(s)
- Appliances: Dishwasher
- Appliances: Dryer
- Appliances: Microwave
- Appliances: Range
- Appliances: Refrigerator
- Appliances: Washer
- Unfurnished
- Villa Serena A Condo
- Sidewalk
- Foundation: Slab
- Central
- Electric
- Central Air
- Carpet
- Ceramic Tile
- Block
- Concrete
- Stucco
- Roof: Shingle
- Utilities: Bb/Hs Internet Available, Cable Available, Electricity Connected, Public, Sewer Connected, Water Connected, Water Source: Public
- Sewer: Public Sewer
- Elementary School: Ippolito-Hb
- Middle School: McLane-Hb
- High School: Spoto High-Hb
- 20X11
- Driveway
- Garage Door Opener
- 2
- 1,771 sqft
Estimated Monthly Mortgage Payment
*Based on Fixed Interest Rate withe a 30 year term, principal and interest only





Step into your 3 bedroom, 2 bath, sunlit condo just north of Bloomingdale Ave. The open-concept layout gives you clear sight lines from the kitchen through to the living and dining areas. The large screened in porch allows you to enjoy the warmth of Florida during the day or the cool of the evenings. It's efficient, functional, and made for how you actually live?whether that's hosting, relaxing, or just getting through a busy day.
Enjoy quiet mornings with coffee at the kitchen bar, and evenings on the screened lanai with fresh air and privacy. The split-bedroom layout means you get space to yourself. The ample sized Primary bedroom boasts a custom walk in closet and a twin bar style sink. Your guests or family have their seclusion on the other side of the floor plan. No awkward corners. No wasted space. This is a gated community that stays calm and clean. There's a pool, a fitness center, and a scenic walking trail - all maintained, and ready when you are. Location? Hard to beat. I-75, Hwy 301, Target, Winthrop Center, dining, parks - all within minutes. No long drives. No traffic headaches. If you're looking for something move-in ready, well-designed, and in the right spot, this is it. See it today. Decide tomorrow. But don't wait.